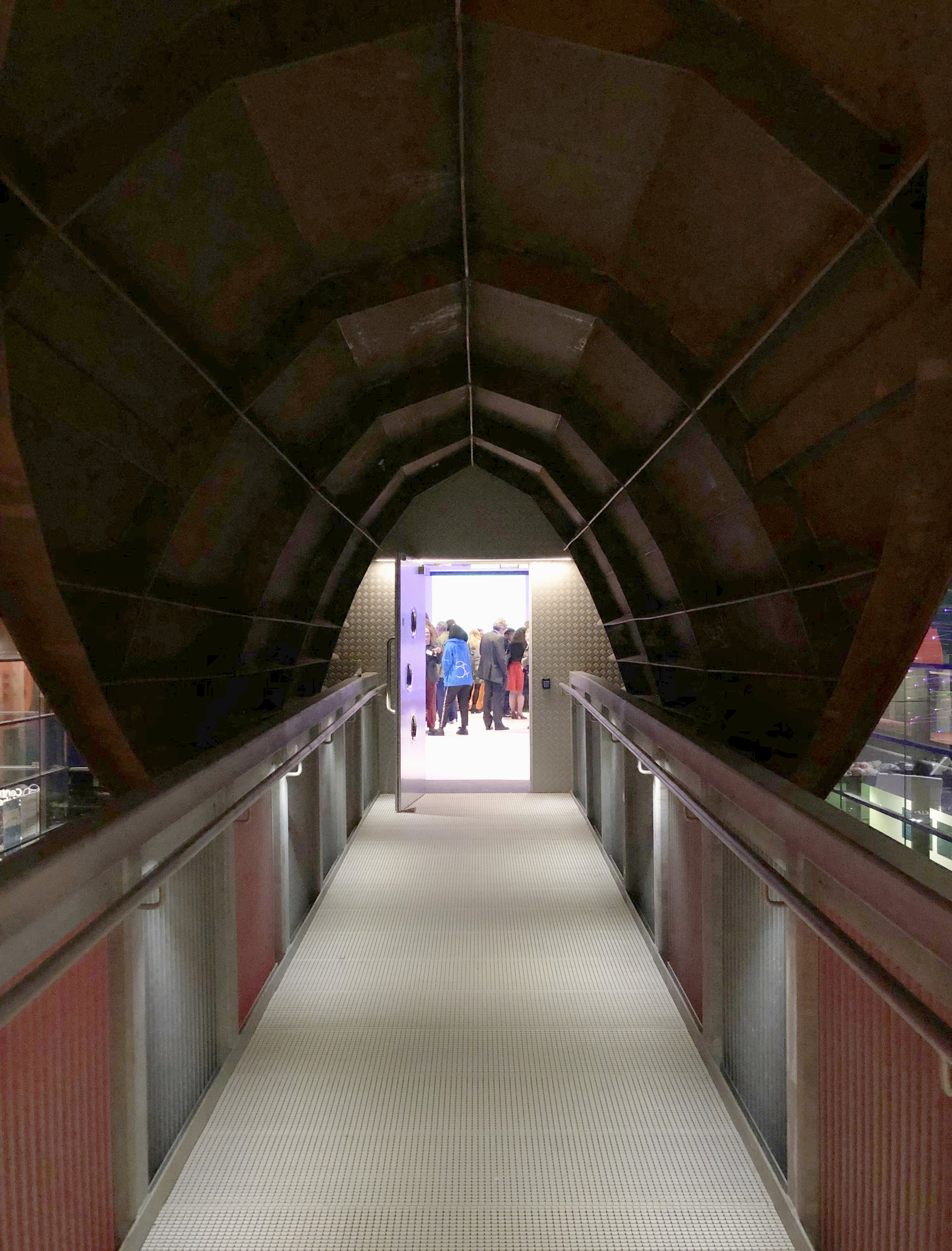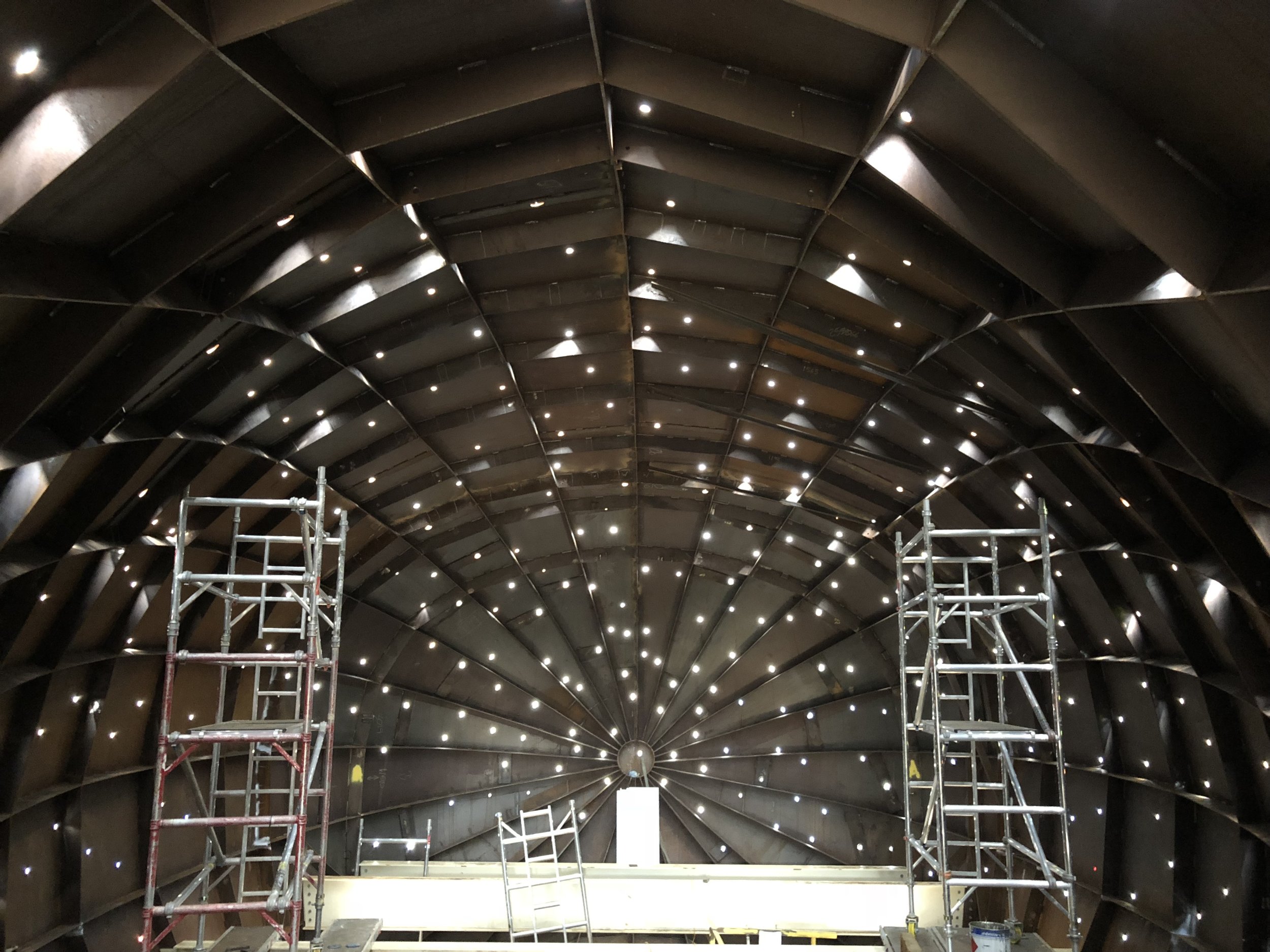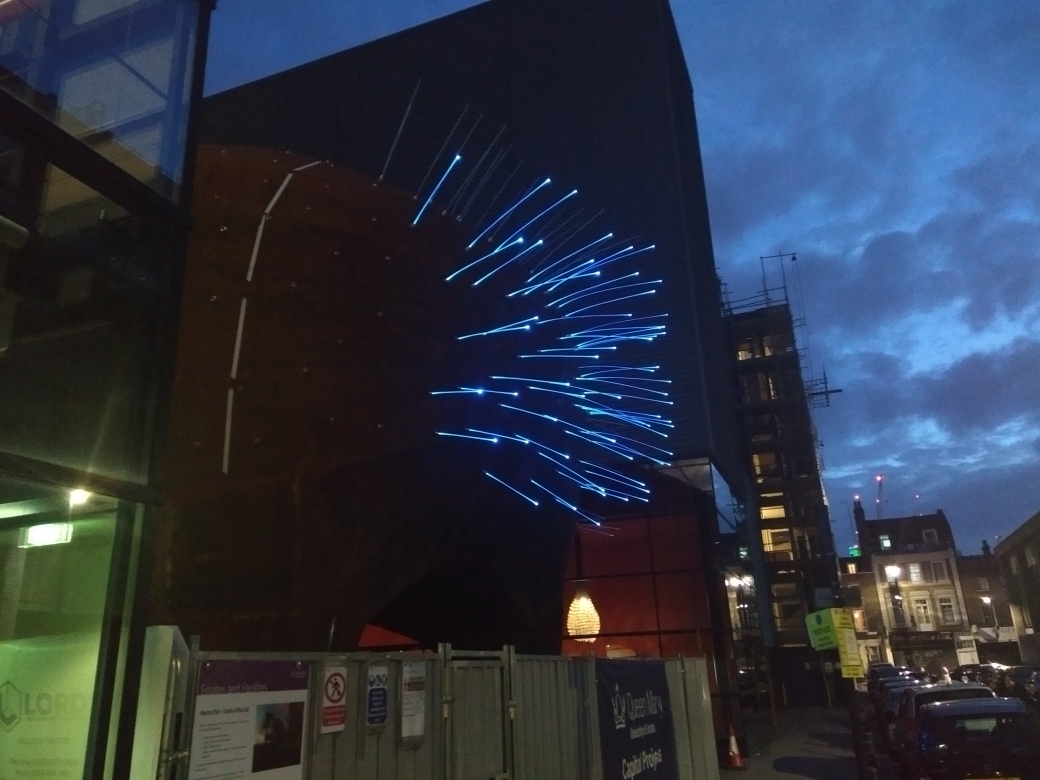The need for the re-imagining and optimising of retail led mixed-use environments has for some years been a significant source of exciting and challenging projects for the practice. One of our current schemes illustrated here, proposes the introduction of PRS residential units; office space; the re-organisation of adjacent pedestrian and vehicular circulation and public realm as well as the rationalisation of elements of the present retail offer.
Read MoreThe scheme formalises and enhances a pedestrian route between the High Street and a secondary road.




























